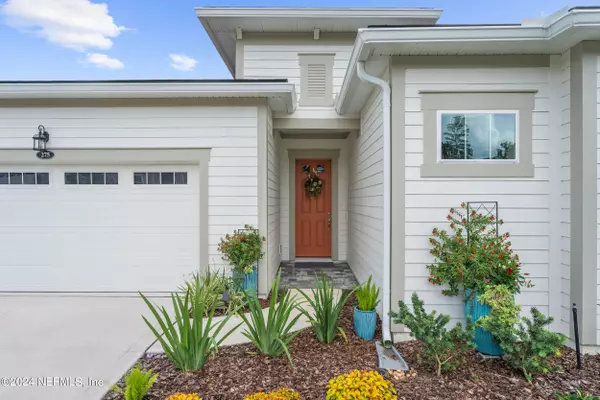$505,000
$499,000
1.2%For more information regarding the value of a property, please contact us for a free consultation.
2 Beds
2 Baths
1,914 SqFt
SOLD DATE : 11/08/2024
Key Details
Sold Price $505,000
Property Type Single Family Home
Sub Type Single Family Residence
Listing Status Sold
Purchase Type For Sale
Square Footage 1,914 sqft
Price per Sqft $263
Subdivision Watersong At Rivertown
MLS Listing ID 2051306
Sold Date 11/08/24
Bedrooms 2
Full Baths 2
HOA Fees $146/mo
HOA Y/N Yes
Originating Board realMLS (Northeast Florida Multiple Listing Service)
Year Built 2023
Lot Size 7,405 Sqft
Acres 0.17
Property Description
Experience an inviting coastal casual feel and relaxed Florida living in this 1,914 sq ft, 2 bedroom, 2 bathroom+ den/flex room Pier model in Watersong at Rivertown, a premier 55+ Community. Less than 1 year new and blending light, airy spaces with relaxed, beach-inspired design elements that create a sense of serene comfort, this home offers an open-concept design with beautiful pond views. The contemporary kitchen features white and gray quartz countertops, a dining island with pendant lighting, chevron subway tile backsplash and upgraded stainless steel appliances, including a gas cooktop. The great room includes a custom entertainment bar with quartz counters, white cabinetry, and a beverage fridge nook. The primary suite has a tray ceiling, spa shower, and large walk-in closet. Enjoy peaceful evenings on the screened lanai or in the fenced backyard enjoying the pond vistas. Also featuring an extended garage, tankless water heater and water softener system. Residents of Watersong also have access to two amenities centers, offering pickle ball courts, sparkling pools, fitness centers and clubhouse in addition to all the wonderful amenities that the Rivertown community has to offer. Minutes to shopping, dining, and renowned medical facilities.
Location
State FL
County St. Johns
Community Watersong At Rivertown
Area 302-Orangedale Area
Direction Longleaf PIne Pkwy to Keystone Corners Dr to Mistflower Dr to Juniper Hills Dr to Voysey Pl to Ladyslipper Dr to Pinellas Way
Interior
Interior Features Ceiling Fan(s), Kitchen Island, Open Floorplan, Pantry, Primary Bathroom - Shower No Tub, Walk-In Closet(s)
Heating Central, Electric
Cooling Central Air, Electric, Other
Flooring Carpet, Tile
Laundry In Unit
Exterior
Garage Attached, Garage, Garage Door Opener
Garage Spaces 2.0
Fence Back Yard, Wrought Iron
Pool Community
Utilities Available Cable Available, Electricity Connected, Natural Gas Connected, Sewer Connected, Water Connected
Amenities Available Barbecue, Basketball Court, Boat Launch, Children's Pool, Clubhouse, Dog Park, Fitness Center, Gated, Jogging Path, Park, Pickleball, Security, Spa/Hot Tub, Tennis Court(s)
Waterfront Description Pond
View Pond
Roof Type Shingle
Porch Patio, Screened
Total Parking Spaces 2
Garage Yes
Private Pool No
Building
Sewer Public Sewer
Water Public
New Construction No
Others
Senior Community Yes
Tax ID 0007240660
Security Features Security Gate,Smoke Detector(s)
Acceptable Financing Cash, Conventional, FHA, VA Loan
Listing Terms Cash, Conventional, FHA, VA Loan
Read Less Info
Want to know what your home might be worth? Contact us for a FREE valuation!

Our team is ready to help you sell your home for the highest possible price ASAP
Bought with FAIR REALTY INC








