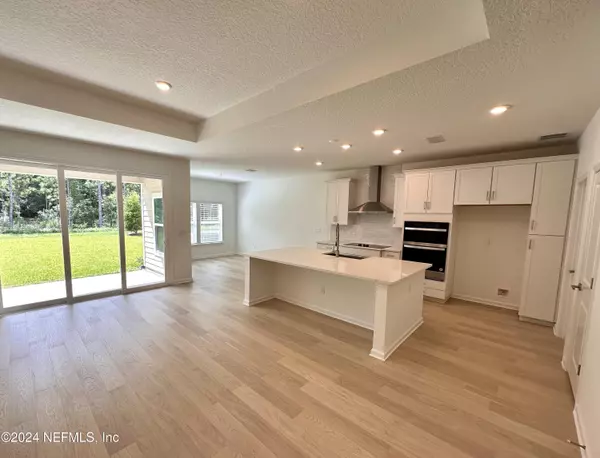$359,000
$359,990
0.3%For more information regarding the value of a property, please contact us for a free consultation.
3 Beds
2 Baths
1,710 SqFt
SOLD DATE : 11/08/2024
Key Details
Sold Price $359,000
Property Type Single Family Home
Sub Type Single Family Residence
Listing Status Sold
Purchase Type For Sale
Square Footage 1,710 sqft
Price per Sqft $209
Subdivision Hyland Trail
MLS Listing ID 2051379
Sold Date 11/08/24
Style Ranch
Bedrooms 3
Full Baths 2
Construction Status Under Construction
HOA Fees $12/ann
HOA Y/N Yes
Originating Board realMLS (Northeast Florida Multiple Listing Service)
Year Built 2024
Lot Size 7,840 Sqft
Acres 0.18
Property Description
Welcome to the Camden D, a stunning 1,710 sq ft single-level home that perfectly balances comfort, style, and functionality. This 3-bedroom, 2-bath gem with a 2-car garage is designed to be the ideal haven for families, couples, or anyone seeking a luxurious yet practical living space.
Impressive First Impressions
As you approach the Camden, you're greeted by an elegant double front door—a feature that sets this home apart and creates a grand entrance for you and your guests. Step inside to discover a world of comfort and sophistication.
Open and Airy Living Spaces
The heart of the Camden B is its spacious living room,
Gourmet Kitchen for Culinary Adventures
For the home chef or the family that loves to gather around good food. Equipped with modern appliances and ample counter space, it's perfect for everything from quick weekday breakfasts to elaborate holiday feasts. The open concept allows the cook to stay connected with family and guests in the living area.
Location
State FL
County Clay
Community Hyland Trail
Area 163-Lake Asbury Area
Direction I-295 to Blanding Blvd/State Rd 21 South 8.3 miles then turn left on Henley Rd, continue for 4 miles and Hyland Trail is on the left.
Interior
Interior Features Breakfast Bar, Eat-in Kitchen, Entrance Foyer, Kitchen Island, Pantry, Primary Bathroom -Tub with Separate Shower, Primary Downstairs, Split Bedrooms
Heating Central
Cooling Central Air
Flooring Carpet, Tile
Laundry Electric Dryer Hookup, In Unit, Lower Level
Exterior
Garage Attached, Garage Door Opener
Garage Spaces 2.0
Pool Community
Utilities Available Cable Available, Electricity Available, Water Available
Amenities Available Children's Pool, Dog Park, Jogging Path, Park, Playground
Roof Type Shingle
Porch Covered, Rear Porch
Total Parking Spaces 2
Garage Yes
Private Pool No
Building
Lot Description Cleared
Sewer Public Sewer
Water Public
Architectural Style Ranch
Structure Type Fiber Cement,Frame
New Construction Yes
Construction Status Under Construction
Schools
Elementary Schools Lake Asbury
Middle Schools Lake Asbury
High Schools Clay
Others
Senior Community No
Tax ID 15-05-25-009338-005-177
Security Features Smoke Detector(s)
Acceptable Financing Cash, Conventional, FHA, VA Loan
Listing Terms Cash, Conventional, FHA, VA Loan
Read Less Info
Want to know what your home might be worth? Contact us for a FREE valuation!

Our team is ready to help you sell your home for the highest possible price ASAP
Bought with COLDWELL BANKER VANGUARD REALTY








