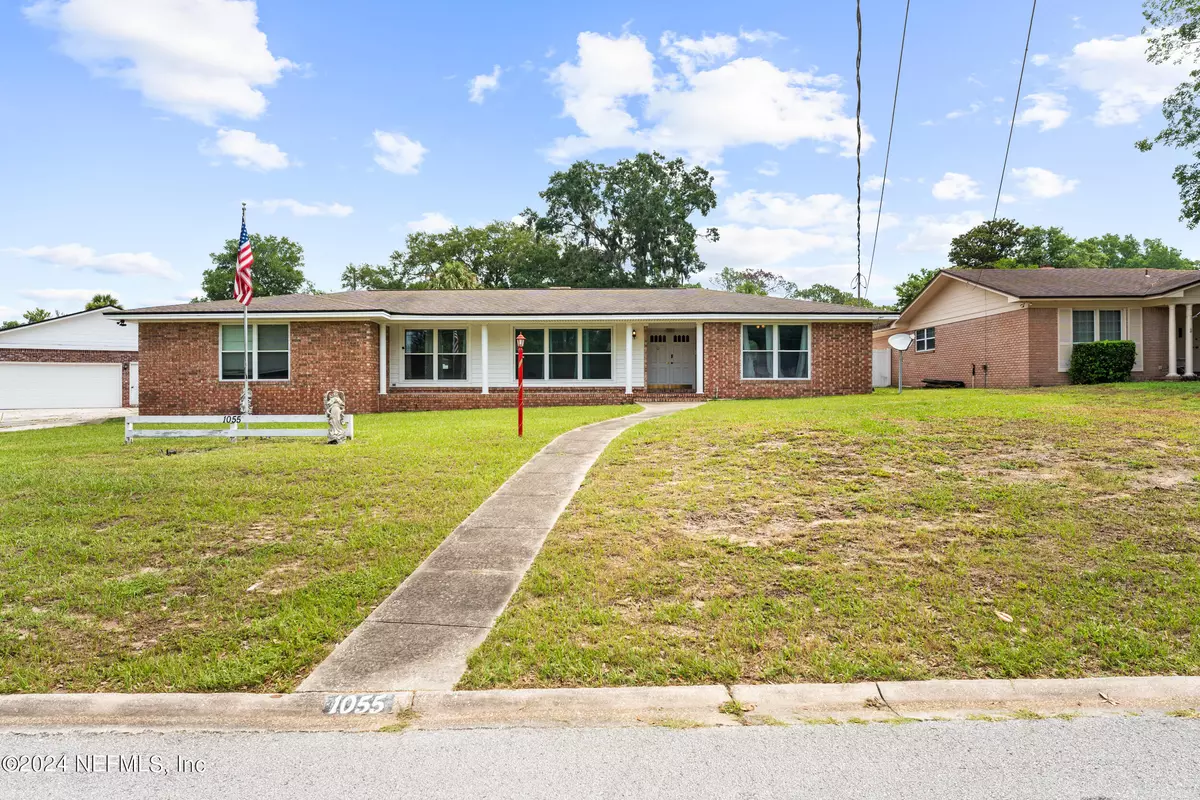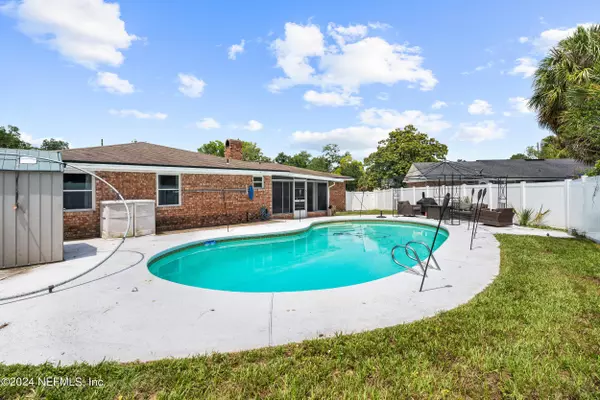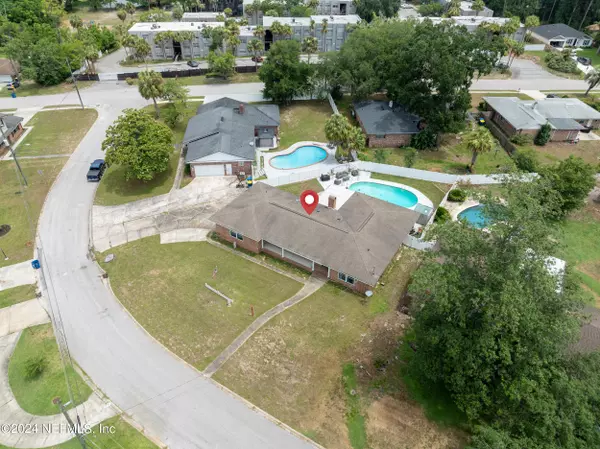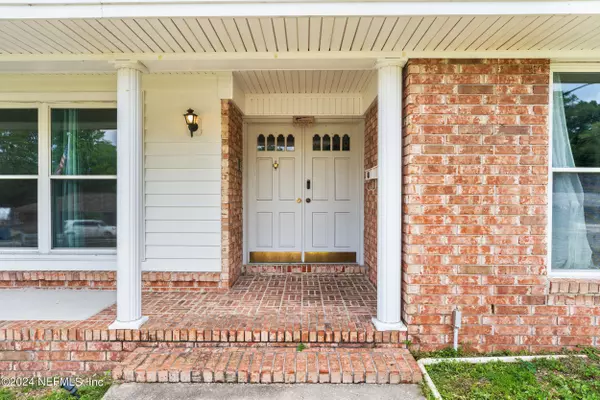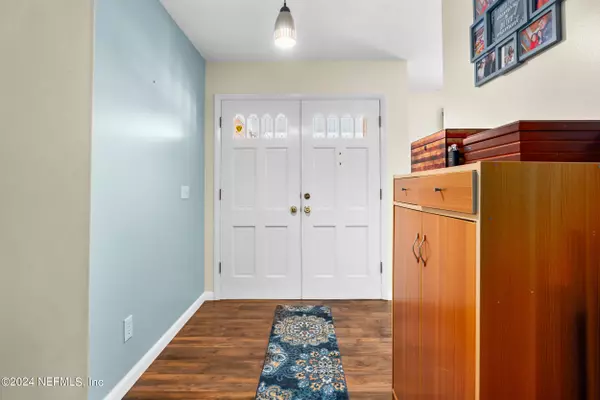$370,000
$388,000
4.6%For more information regarding the value of a property, please contact us for a free consultation.
4 Beds
3 Baths
2,133 SqFt
SOLD DATE : 11/15/2024
Key Details
Sold Price $370,000
Property Type Single Family Home
Sub Type Single Family Residence
Listing Status Sold
Purchase Type For Sale
Square Footage 2,133 sqft
Price per Sqft $173
Subdivision Alderman Park
MLS Listing ID 2033980
Sold Date 11/15/24
Style Ranch
Bedrooms 4
Full Baths 2
Half Baths 1
Construction Status Updated/Remodeled
HOA Y/N No
Originating Board realMLS (Northeast Florida Multiple Listing Service)
Year Built 1966
Annual Tax Amount $3,198
Lot Size 0.260 Acres
Acres 0.26
Property Description
Welcome to your new pool home, all on one floor! This large brick home, perched on the high side of the street, offers so much. There is a hot tub in the enclosed screened back porch, the large backyard is fully fenced with white vinyl fencing, 4 bedrooms, 2 full bathrooms and one ½ bath, living area and family room with a fireplace. Even more - laundry room, two skylights in the family room and an extra enclosed room off the large two car garage with shelving and counters for your favorite hobbies, crafts or storage. Convenient commuting to the Beaches, Mayport, St. Johns Town Center, Downtown Jacksonville and more. The Roof was installed in 2015, the water heater is 2 years old and the HVAC is a 2016 Trane. The seller is leaving the pool fence and pool sweep for your convenience. The two sheds will remain and are sold ''as is''. The seller is offering $3,000 closing cost concession and $750 home warranty with a full price offer.
Location
State FL
County Duval
Community Alderman Park
Area 041-Arlington
Direction From Arlington Expressway towards downtown, exit onto service road to Townsend Rd, right on Adleman Rd, right on Parkridge Cir W, left on Parkridge Cir N. House on Left. From Lone Star headed towards Arlington, left on Clements Rd. Left on Adleman Rd, Left on Parkridge Cir W, left on Parkridge Cir N. Home on the left.
Rooms
Other Rooms Shed(s)
Interior
Interior Features Ceiling Fan(s), Entrance Foyer, His and Hers Closets, Primary Bathroom - Shower No Tub, Vaulted Ceiling(s), Walk-In Closet(s)
Heating Central
Cooling Central Air
Flooring Carpet, Tile
Fireplaces Number 1
Fireplaces Type Wood Burning
Furnishings Unfurnished
Fireplace Yes
Laundry Lower Level
Exterior
Parking Features Additional Parking, Garage Door Opener
Garage Spaces 2.0
Fence Back Yard, Full, Vinyl
Utilities Available Electricity Connected, Sewer Connected, Water Connected
Roof Type Shingle
Porch Covered, Front Porch, Rear Porch, Screened
Total Parking Spaces 2
Garage Yes
Private Pool No
Building
Faces Southwest
Sewer Public Sewer
Water Public
Architectural Style Ranch
New Construction No
Construction Status Updated/Remodeled
Others
Senior Community No
Tax ID 1432680000
Acceptable Financing Cash, Conventional, FHA, VA Loan
Listing Terms Cash, Conventional, FHA, VA Loan
Read Less Info
Want to know what your home might be worth? Contact us for a FREE valuation!

Our team is ready to help you sell your home for the highest possible price ASAP
Bought with DJ & LINDSEY REAL ESTATE



