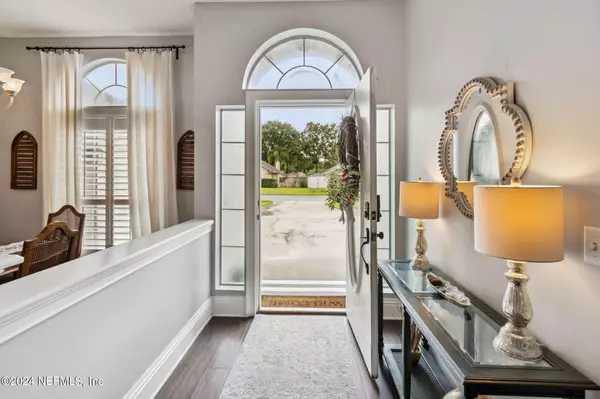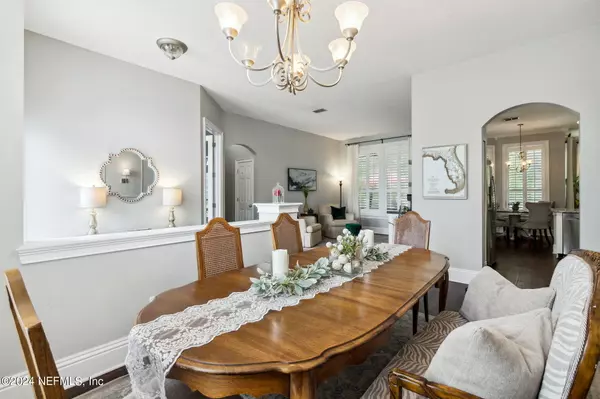$440,000
$459,900
4.3%For more information regarding the value of a property, please contact us for a free consultation.
3 Beds
2 Baths
2,219 SqFt
SOLD DATE : 11/19/2024
Key Details
Sold Price $440,000
Property Type Single Family Home
Sub Type Single Family Residence
Listing Status Sold
Purchase Type For Sale
Square Footage 2,219 sqft
Price per Sqft $198
Subdivision Meadowfield Bluffs
MLS Listing ID 2051050
Sold Date 11/19/24
Bedrooms 3
Full Baths 2
HOA Fees $17/ann
HOA Y/N Yes
Originating Board realMLS (Northeast Florida Multiple Listing Service)
Year Built 2000
Annual Tax Amount $1,984
Lot Size 10,890 Sqft
Acres 0.25
Property Description
This beautifully updated home blends style, comfort, and tranquility. Extensively updated in 2022 with high-end LVP flooring, granite countertops, fresh paint, and custom plantation shutters, it's move-in ready. The roof was replaced in 2016 for added peace of mind.
The expansive master suite is a private retreat with a seating area, his-and-hers walk-in closets, and a spa-like bath featuring a soaking tub, walk-in shower, and beauty vanity. A bonus room serves as an office, gym, or extra bedroom.
The split floor plan ensures privacy, with formal dining and living areas, a cozy breakfast nook, and a spacious family room. High ceilings and crown molding add to the home's refined sophistication.
Outside, enjoy a private, fenced backyard with mature landscaping and native flora. Backing up to a peaceful nature preserve, the patio is perfect for relaxation or entertaining. Situated in a well-established neighborhood, conveniently located, this home truly has it all!
Location
State FL
County Nassau
Community Meadowfield Bluffs
Area 472-Oneil/Nassaville/Holly Point
Direction From FL-200, Turn into Meadowfield Bluff Road, Turn left into Meadowfield Subdivision on Riverwood Drive, take a right on Creekwood Drive, 86028 Creekwood Drive located on the left
Interior
Interior Features Breakfast Nook, Ceiling Fan(s), Entrance Foyer, His and Hers Closets, Split Bedrooms
Heating Central
Cooling Central Air
Flooring Wood
Exterior
Exterior Feature Storm Shutters
Garage Garage
Garage Spaces 2.0
Fence Back Yard, Vinyl, Wood
Pool None
Utilities Available Cable Connected, Electricity Connected, Sewer Connected, Water Connected
View Protected Preserve
Roof Type Shingle
Porch Covered, Patio, Screened
Total Parking Spaces 2
Garage Yes
Private Pool No
Building
Sewer Public Sewer
Water Public
Structure Type Stucco
New Construction No
Schools
Elementary Schools Yulee
Middle Schools Yulee
High Schools Yulee
Others
HOA Fee Include Maintenance Grounds
Senior Community No
Tax ID 382N27133100190000
Acceptable Financing Cash, Conventional, FHA, USDA Loan
Listing Terms Cash, Conventional, FHA, USDA Loan
Read Less Info
Want to know what your home might be worth? Contact us for a FREE valuation!

Our team is ready to help you sell your home for the highest possible price ASAP
Bought with WATSON REALTY CORP








