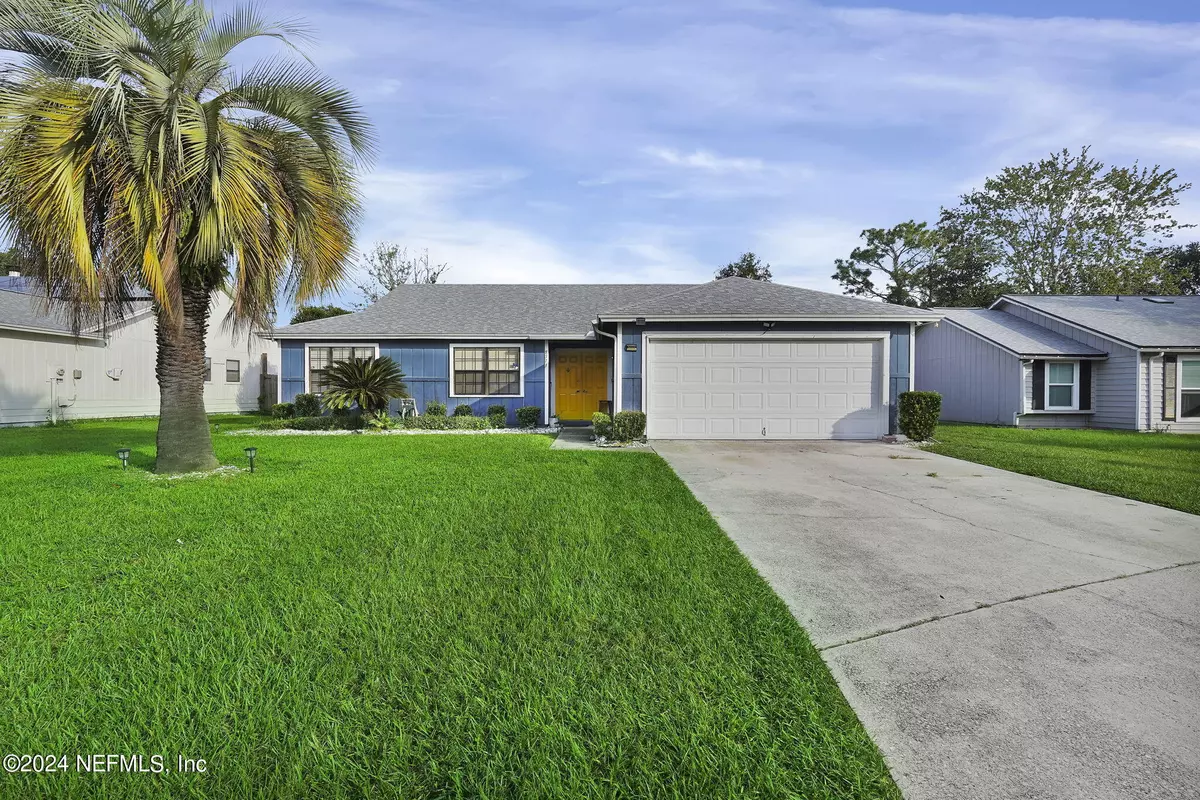$279,000
$279,000
For more information regarding the value of a property, please contact us for a free consultation.
3 Beds
2 Baths
1,470 SqFt
SOLD DATE : 11/22/2024
Key Details
Sold Price $279,000
Property Type Single Family Home
Sub Type Single Family Residence
Listing Status Sold
Purchase Type For Sale
Square Footage 1,470 sqft
Price per Sqft $189
Subdivision Argyle Forest
MLS Listing ID 2049488
Sold Date 11/22/24
Style Traditional
Bedrooms 3
Full Baths 2
HOA Fees $38/ann
HOA Y/N Yes
Originating Board realMLS (Northeast Florida Multiple Listing Service)
Year Built 1987
Annual Tax Amount $2,075
Lot Size 9,583 Sqft
Acres 0.22
Property Description
Welcome to 8573 Moss Pointe Trail N! This charming 3-bedroom, 2-bathroom home offers 1,470 square feet of comfortable living space. Step inside and be greeted by a welcoming foyer that leads to a spacious living area with beautiful laminate floors. The well-appointed kitchen features a cozy breakfast area and multiple pantry spaces, perfect for all your culinary needs. The home boasts a desirable split floor plan, ensuring privacy for the primary suite. Enjoy peace of mind knowing the roof was updated in 2018. The attached garage provides convenient parking and additional storage space. Step outside to your own private oasis in the fenced back yard, ideal for relaxation or entertaining guests. This home is perfect for those who appreciate comfort and convenience in a friendly community.
Location
State FL
County Duval
Community Argyle Forest
Area 067-Collins Rd/Argyle/Oakleaf Plantation (Duval)
Direction Take Shindler to Moss Pointe, turn left. Take first left and follow- Home is on left.
Interior
Interior Features Breakfast Nook, Ceiling Fan(s), Eat-in Kitchen, Pantry, Primary Bathroom - Tub with Shower, Split Bedrooms
Heating Central
Cooling Central Air
Flooring Carpet, Tile, Vinyl
Exterior
Garage Attached, Garage
Garage Spaces 2.0
Fence Back Yard
Utilities Available Electricity Connected, Sewer Connected, Water Connected
Porch Patio
Total Parking Spaces 2
Garage Yes
Private Pool No
Building
Water Public
Architectural Style Traditional
New Construction No
Others
Senior Community No
Tax ID 0164638030
Acceptable Financing Cash, Conventional, FHA, VA Loan
Listing Terms Cash, Conventional, FHA, VA Loan
Read Less Info
Want to know what your home might be worth? Contact us for a FREE valuation!

Our team is ready to help you sell your home for the highest possible price ASAP
Bought with BOARDWALK REALTY ASSOCIATES LLC








